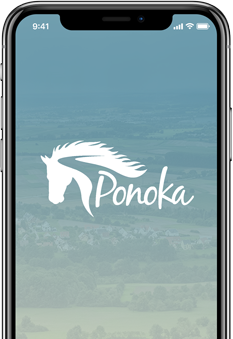 Depending on the complexity of your proposed development, additional information regarding engineering and servicing may be required with your development or building permit application submissions. Typically, multi-unit residential, commercial and industrial projects will require civil engineering drawings outlining the proposed servicing, storm water management, and grading of the development site. The requirements for these drawings can be found in the Engineering and Development Design Guidelines 2013.
Depending on the complexity of your proposed development, additional information regarding engineering and servicing may be required with your development or building permit application submissions. Typically, multi-unit residential, commercial and industrial projects will require civil engineering drawings outlining the proposed servicing, storm water management, and grading of the development site. The requirements for these drawings can be found in the Engineering and Development Design Guidelines 2013.
Once your engineering drawings have been approved, an Application for Utility Services Connections Form may be submitted. The AUSC is for approving any connections to the Town's deep utilities. Please click the photo to view a full-page illustration of which utilities are the responsibility of the developer/homeowner and which are the responsibility of the Town.
Please note: The Town owns all water meters regardless of their locations.
Utilities Map
Citizens can view an interactive Geographic Information System (GIS) map that shows utilities in Ponoka. To view the map, please click here.
Additional Information
| Transportation Master Plan 2020 |
| Master Servicing Study 2018 |
| Bylaw 331-14 - Utility Services |
| Bylaw 350-15 - Offsite Levies |
| Ponoka Flood Risk Mapping Study (1994) |


